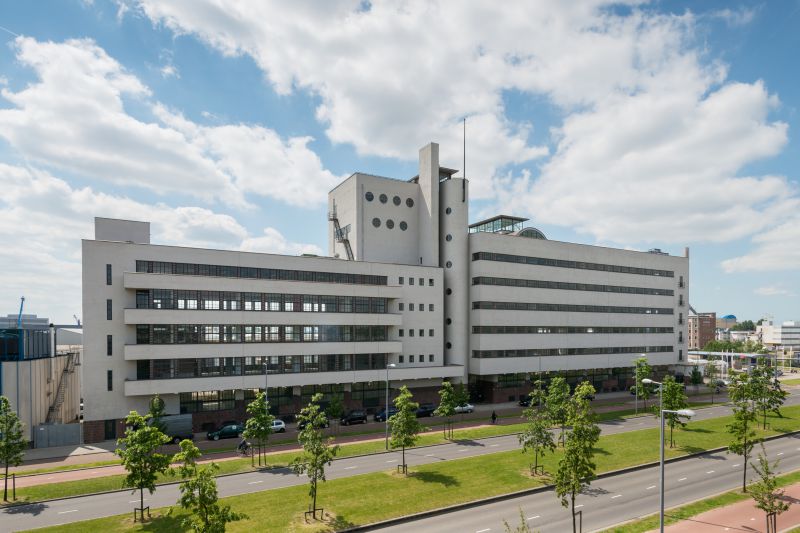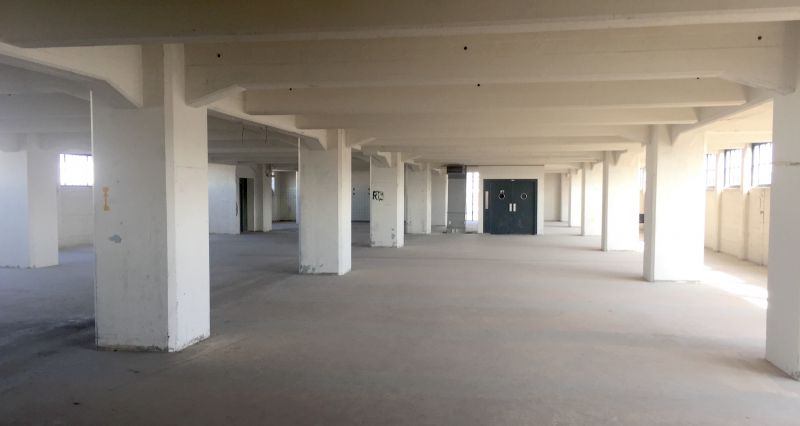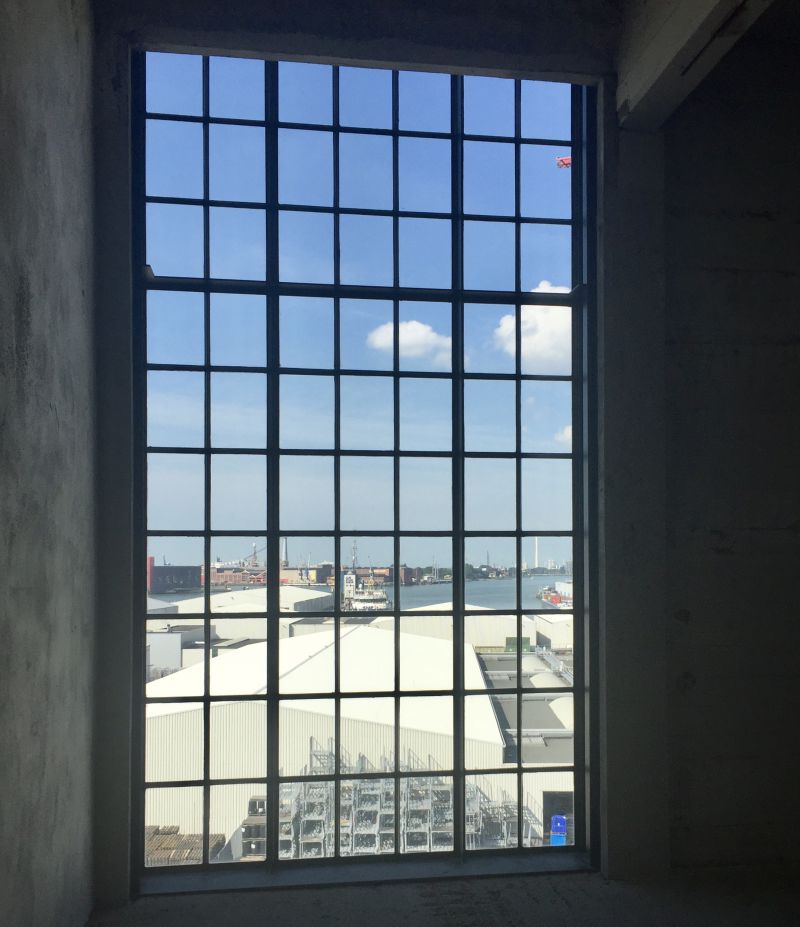The main exhibition of the eighth edition of the International Architecture Biennale Rotterdam will take place from 1 June to 8 July 2018 in the HAKA Building, a national industrial monument in the Merwe-Vierhaven area that is better known as M4H. In that same period the HAKA Building and the surrounding M4H area will host an extensive IABR program including debates, work sessions, lectures, conferences, and guided tours.


HAKA building
© Dudok Groep
From Factory to National Monument
The HAKA Building, designed by architects Mertens and Koeman, was constructed at the beginning of the 1930s on the authority of the Coöperatieve Groothandelsvereniging De Handelskamer (Trade and Commerce Cooperative), which represented the interests of the Rotterdam workers and from which the building takes its name to this day. Strategically positioned at the head of the Keilehaven, the HAKA Building was in use as a factory that up to 1973 included a coffee roasting house, a tea blending and a packaging department as well as offices, a warehouse, and a grain silo.
Like Rotterdam’s other famous industrial monument, the Van Nelle Factory, the HAKA Building was constructed in the style of the New Objectivity. It was also the first building in the Netherlands of which the concrete frame and the exterior walls were poured using a concrete pump. Since 2002 the HAKA Building, with its architectural and cultural-historical, building-technical and innovative value, is both a national monument and recognized as industrial heritage.

New owner Dudok Group has begun planning the redevelopment of the property into an office building; the company intends to retain its industrial and monumental character. Before the renovation starts, the IABR will furnish part of the building as an exhibition space. Since the first part of the double feature IABR–2018+2020 is pre-eminently a work biennale, there will also be work spaces, an auditorium for lectures, debate and conferences, and small presentation rooms. At the HAKAfé, Uit Je Eigen Stad will provide locally produced food and drinks.
The HAKA Building, designed by architects Mertens and Koeman, was constructed at the beginning of the 1930s on the authority of the Coöperatieve Groothandelsvereniging De Handelskamer (Trade and Commerce Cooperative), which represented the interests of the Rotterdam workers and from which the building takes its name to this day. Strategically positioned at the head of the Keilehaven, the HAKA Building was in use as a factory that up to 1973 included a coffee roasting house, a tea blending and a packaging department as well as offices, a warehouse, and a grain silo.
Like Rotterdam’s other famous industrial monument, the Van Nelle Factory, the HAKA Building was constructed in the style of the New Objectivity. It was also the first building in the Netherlands of which the concrete frame and the exterior walls were poured using a concrete pump. Since 2002 the HAKA Building, with its architectural and cultural-historical, building-technical and innovative value, is both a national monument and recognized as industrial heritage.

HAKA building
New owner Dudok Group has begun planning the redevelopment of the property into an office building; the company intends to retain its industrial and monumental character. Before the renovation starts, the IABR will furnish part of the building as an exhibition space. Since the first part of the double feature IABR–2018+2020 is pre-eminently a work biennale, there will also be work spaces, an auditorium for lectures, debate and conferences, and small presentation rooms. At the HAKAfé, Uit Je Eigen Stad will provide locally produced food and drinks.
M4H
The HAKA Building is clearly a suitable host for the items on the IABR agenda, and this is even truer of the surrounding M4H area. Various players who have been active in the area for quite some time will develop their own programs in keeping with the biennale program. But M4H is literally the work area of the IABR as well.
Up to 2020, IABR–Atelier Rotterdam will focus on the question of how Rotterdam can also use the inevitable energy transition as a lever to realize socially inclusive urban development, to create a resilient city.
Areas that the city and port have to develop together, ‘city harbors’ such as the M4H area, have to play an important part in this – they are the best possible places to explore and invent the future Rotterdam, and the best possible places to create and actually test the spatial design that Rotterdam can want.

Under the umbrella of Atelier Rotterdam, therefore, the IABR, the city of Rotterdam and the Port Authority have set up Test Site M4H+. M4H is in a strategic location: next to a number of vulnerable residential areas, such as Delfshaven and Bospolder-Tussendijken; still in the middle of an economically active port area and yet close to the city center, while the knowledge campus RDM Rotterdam is right on the other side of the river. This means many challenges integrate in the M4H area. Energy transition and social issues inevitably come together with challenges concerning the circular economy, the (small) manufacturing industry, and food and water management. The transformation of the M4H area and of the immediately surrounding districts is therefore best tackled as a whole – as a single urban project – researching, imagining, designing, and testing, while using the necessary energy transition as a lever. Hence Test Site M4H+, for which the HAKA Building will be the temporary headquarters during the biennale.
The HAKA Building is clearly a suitable host for the items on the IABR agenda, and this is even truer of the surrounding M4H area. Various players who have been active in the area for quite some time will develop their own programs in keeping with the biennale program. But M4H is literally the work area of the IABR as well.
Up to 2020, IABR–Atelier Rotterdam will focus on the question of how Rotterdam can also use the inevitable energy transition as a lever to realize socially inclusive urban development, to create a resilient city.
Areas that the city and port have to develop together, ‘city harbors’ such as the M4H area, have to play an important part in this – they are the best possible places to explore and invent the future Rotterdam, and the best possible places to create and actually test the spatial design that Rotterdam can want.

M4H, view from the HAKA
picture: IABR
Under the umbrella of Atelier Rotterdam, therefore, the IABR, the city of Rotterdam and the Port Authority have set up Test Site M4H+. M4H is in a strategic location: next to a number of vulnerable residential areas, such as Delfshaven and Bospolder-Tussendijken; still in the middle of an economically active port area and yet close to the city center, while the knowledge campus RDM Rotterdam is right on the other side of the river. This means many challenges integrate in the M4H area. Energy transition and social issues inevitably come together with challenges concerning the circular economy, the (small) manufacturing industry, and food and water management. The transformation of the M4H area and of the immediately surrounding districts is therefore best tackled as a whole – as a single urban project – researching, imagining, designing, and testing, while using the necessary energy transition as a lever. Hence Test Site M4H+, for which the HAKA Building will be the temporary headquarters during the biennale.