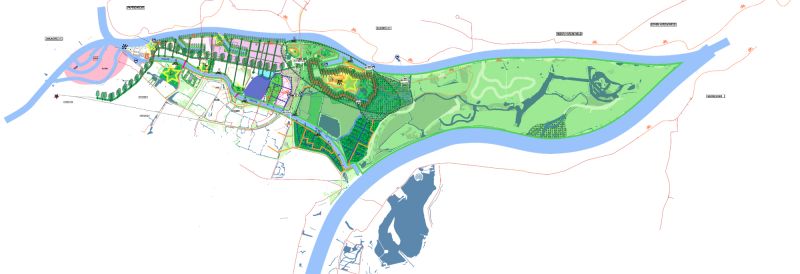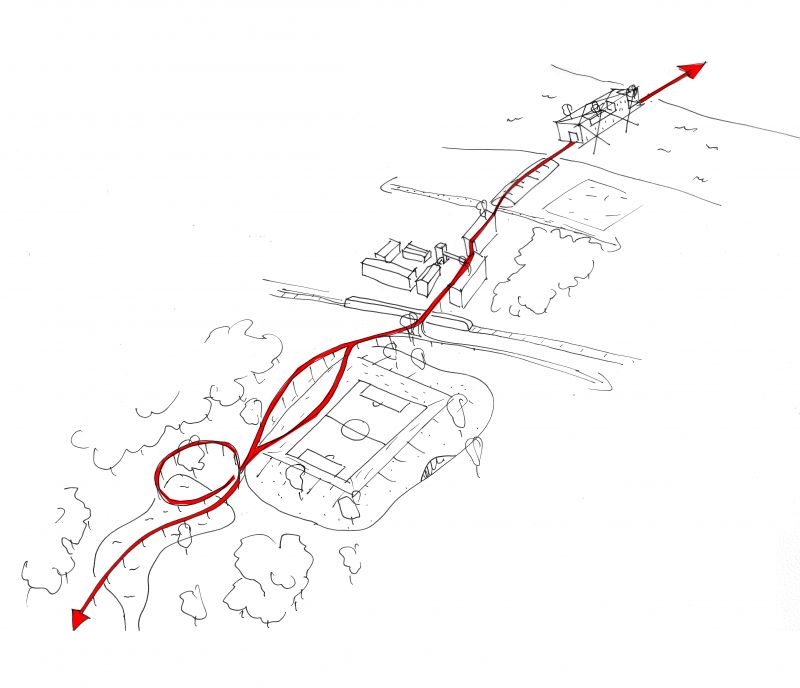The IABR–Atelier Dordrecht’s work on De Staart has accelerated since March 2020. New measures under the EU’s Water Framework Directive came in handy here as it ensured closer collaboration between the various stakeholders in the area, including Rijkswaterstaat (Department of Waterways and Public Works). The quest for a new tidal environment culminated in a workshop that was held in the Sliedrecht part of national park De Biesbosch and attended by representatives of the City of Dordrecht, Rijkswaterstaat, Staatsbosbeheer (Federal Forest Service), West 8, the IABR and the Wantij Foundation. They visited the Wantij and De Biesbosch by boat to map the various dilemmas and opportunities of the area.
The City of Dordrecht also took the initiative to ask West 8 to develop a new map that represents the vision for the entire De Staart area, in convergence with the research of the IABR–Atelier. This will prevent fragmentation, create a solid and integrated spatial framework in which urban as well as landscape development can be embedded, and allow the design, in collaboration with Staatsbosbeheer and Rijkswaterstaat, of an environmental strategy for the entire area to which all stakeholders can agree.

© West 8
Next steps
In the spring of 2020 lead designer Adriaan Geuze, in consultation with the IABR and the City of Dordrecht, formulated and coordinated the concrete design objectives of IABR–Atelier Dordrecht. Preparations included the clear formulation of five distinct research assignments to be integrated in the overall plan for De Staart that will be developed by Geuze and his West 8 team.
Subsequently, elements were singled out that represented exemplary possibilities in the fields of urban development and escape routes and peak absorption. These are not only of interest to the City of Dordrecht and De Staart, but can also be used in other, comparable locations in the Netherlands.
Next was a search for the right designers for the job and the commissioning of five assignments to broaden specific subjects, the results of which Geuze and his team will incorporate into an integrated system analysis of De Staart, explaining the connection between the five research by design efforts and creating a clear overall picture of the possible future development of De Staart – of what Dordrecht can want.
The Atelier’s main question – How can something which the city of Dordrecht may need temporarily at some point, that is, a safe haven in the event of flooding, serve as a lever for the permanent sustainable area development of De Staart today? – is leading in all further research. In addition, all designers have been tasked to take ample note of the Sustainable Development Goals in their research by design, in accordance with the framework of the IABR's main objective, so that this IABR–Atelier too can contribute to the design of socially inclusive and sustainable cities.

©VenhoevenCS
Five research assignments
Climate Adaptive Escape Route
Dordrecht has a historical renaissance center that is garlanded by disconnected suburbs. There is no fast, direct route to the inner city and therefore Dordrecht locals, including those of De Staart, often opt for the car rather than the bicycle. This being the case, is it possible to roll out a new micro-mobility route as a day-to-day main route between De Staart and the city center that will naturally and recognizably double as the route to the safety of De Staart in the event of a disaster?
Another important research question, besides the question regarding sufficient capacity in the event of a disaster, is the one regarding the feasibility and recognizability of a climate adaptive escape route. How does one ingrain such a future escape route into the collective consciousness through daily use without confronting people with a possible disaster day in and day out?
VenhoevenCS, an authority in the field of infrastructural development and new forms of urban mobility, will take on this task together with experts from the City of Dordrecht and an external safety advisor in the field of escaping and escape behavior.
City of High-Density
A second research question focuses on the design of a new high-density city district, with subcultures and the accompanying facilities, and connected to the public transportation network. This assignment focuses specifically on the part of De Staart that the City of Dordrecht will probably develop first (after Stadswerven). This choice guarantees a swift realization.
In the event of a disaster, this part of the city must be able to function self-sufficiently (in terms of, for example, electricity, food, water, and waste disposal); it will have to be able to accommodate 60,000 people for at least a week.
This assignment goes to Milligen Bielke’s Studio Donna, a young office that approaches urbanism and the use and users of the city in an innovative way, accentuating the discussion about what the new city can be.
In addition, students of Eindhoven University of Technology, under the guidance of Tom Veeger, are examining how this originally industrial area can be transformed to accommodate a diverse urban life with a maximum mix of functions.
New Live-Work Environments
The third research question focuses on the combination of living and working. Which building typology can facilitate a maximized mix of start-ups, light maritime industry, dwelling, and recreation? Is it possible to ‘capture’ the desired urban activity in a new prototypical building with rents that are as low as possible and spaces that are maximally flexible? One that allows people to both live and work in the building and experience its urban dynamics right from the start? This assignment will be realized at the Stadswerven municipal shipyard, because it offers opportunities for a good financing mix. The Atelier commissioned the Dordrecht office EGM, which will collaborate with economists associated with the City of Dordrecht and with builders who have experience with maximum standardization.
De Grote Rug
De Staart also includes De Grote Rug, a large reservoir owned by water company Evides. Serving as an emergency reservoir, its size impacts its operational management. Deepening and halving the reservoir contributes to the reduction of blue-green algae production and ensures lower maintenance costs. De Grote Rug is situated on the Wantij, close to the railway, and is therefore possibly an interesting location for Living on Water. Is it possible to create a floating city here, one that has to be self-sufficient as well?
This is the question on which urban designer and former government advisor on infrastructure and the city Rients Dijkstra is working together with his students at Delft University of Technology. They will carry out research by design into a water city, partly floating, partly on the waterfront: a form of urbanization that may well be the most climate-adaptive in the Netherlands in the future.
The Wantij
The Wantij plays an important part in the plan for De Staart. Currently this tidal river has relatively little to offer local residents, it does not really contribute to a better quality of life, there is no nature development ongoing and residents of De Staart can barely access the area directly. West 8 will examine how nature development along the banks of the Wantij and the reintroduction of the Griend as a cultural-historical element can add value to both the urban character and biodiversity of this part of Dordrecht.
The results of these five substudies were presented in the IABR–exhibition THE HIGH GROUND in Dordrecht.